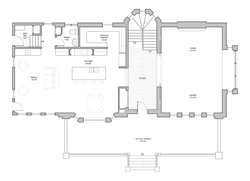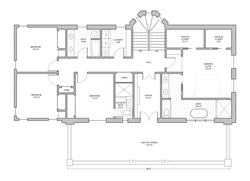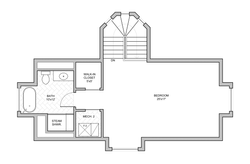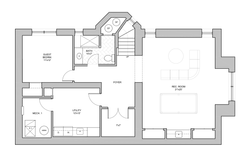
BERWYN
The Grande Dame of Lakewood Balmoral
A sophisticated, newly constructed home within the timeless shell of a historic beauty, combining modern floor plans with historic charm
“This rehab sold for Edgewater’s record home price”
- Crain's Chicago BusinessNestled between the shopping and dining of Andersonville, and the Lakefront beaches, this 6 bedroom, 5.1 bathroom brick home on a double-wide corner lot in historic Lakewood Balmoral has all the charm of its Chicago neighborhood but was completely renovated with gorgeous state-of-the-art amenities.
The home also features an office/library with direct access to a 500 sq. foot outdoor balcony, a professional kitchen with walk-in pantry and bar, a wood burning fireplace, heated bathroom floors, a home theater and game room with bar, a ballroom, and ample storage.
VIRTUAL TOUR
GET IN TOUCH





































